orangerie chateau lagny sur marne
lesitedemamaison.com
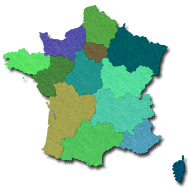
Located in Montévrain,
in the Seine-et-Marne department of the Île-de-France region...
A historic property (formerly the orangery of the Château de Lagny-sur-Marne) set in the heart of a vast wooded estate (oak trees over 300 years old), in a privileged environment, completely peaceful. The property comprises a main residence (the Orangery) and a self-contained annexe.
The house, with a total floor area of 390.4m² arranged over three levels (plus a mezzanine), features spacious and convivial living areas on the ground floor and seven bedrooms spread across the different levels (some of which can be configured as en-suite bedrooms with a private bathroom and dressing room if desired).
The property also includes a climate-controlled wine cellar and a self-contained annexe of 25.2m².
The estate is set within a vast, enclosed and beautifully maintained park of 6,250m², featuring a heated swimming pool, complete with a technical shed, shower and WC.
Adjacent to Disneyland Paris, the town of Montévrain is located 33km east of Paris (Porte de Bercy).
in the Seine-et-Marne department of the Île-de-France region...
A historic property (formerly the orangery of the Château de Lagny-sur-Marne) set in the heart of a vast wooded estate (oak trees over 300 years old), in a privileged environment, completely peaceful. The property comprises a main residence (the Orangery) and a self-contained annexe.
The house, with a total floor area of 390.4m² arranged over three levels (plus a mezzanine), features spacious and convivial living areas on the ground floor and seven bedrooms spread across the different levels (some of which can be configured as en-suite bedrooms with a private bathroom and dressing room if desired).
The property also includes a climate-controlled wine cellar and a self-contained annexe of 25.2m².
The estate is set within a vast, enclosed and beautifully maintained park of 6,250m², featuring a heated swimming pool, complete with a technical shed, shower and WC.
Adjacent to Disneyland Paris, the town of Montévrain is located 33km east of Paris (Porte de Bercy).
|
Total floor area of the property: 415.6m² (Carrez law surface (*): 353.2m²) Main house: 390.4m² (Carrez law surface: 334.2m²) Annexe: 25.2m² (Carrez law surface: 19.0m²) |
(*) Carrez law surface: only floor areas where the ceiling height is at least 1.80m are taken into account.
|
Main house Ground floor |
94.3m² |
|
Spacious living area (dining room + lounge) with full-length bay windows Ceiling height: 4.50m |
41.1m² |
| Separate fitted and equipped kitchen, with access to the technical room and cellar | 26.5m² |
| Entrance hall | 10.3m² |
| WC 1 with washbasin (under the staircase) | 5.3m² |
| WC 2 with washbasin (half-landing) | 2.7m² |
| Landing | 8.4m² |
Ground floor plan
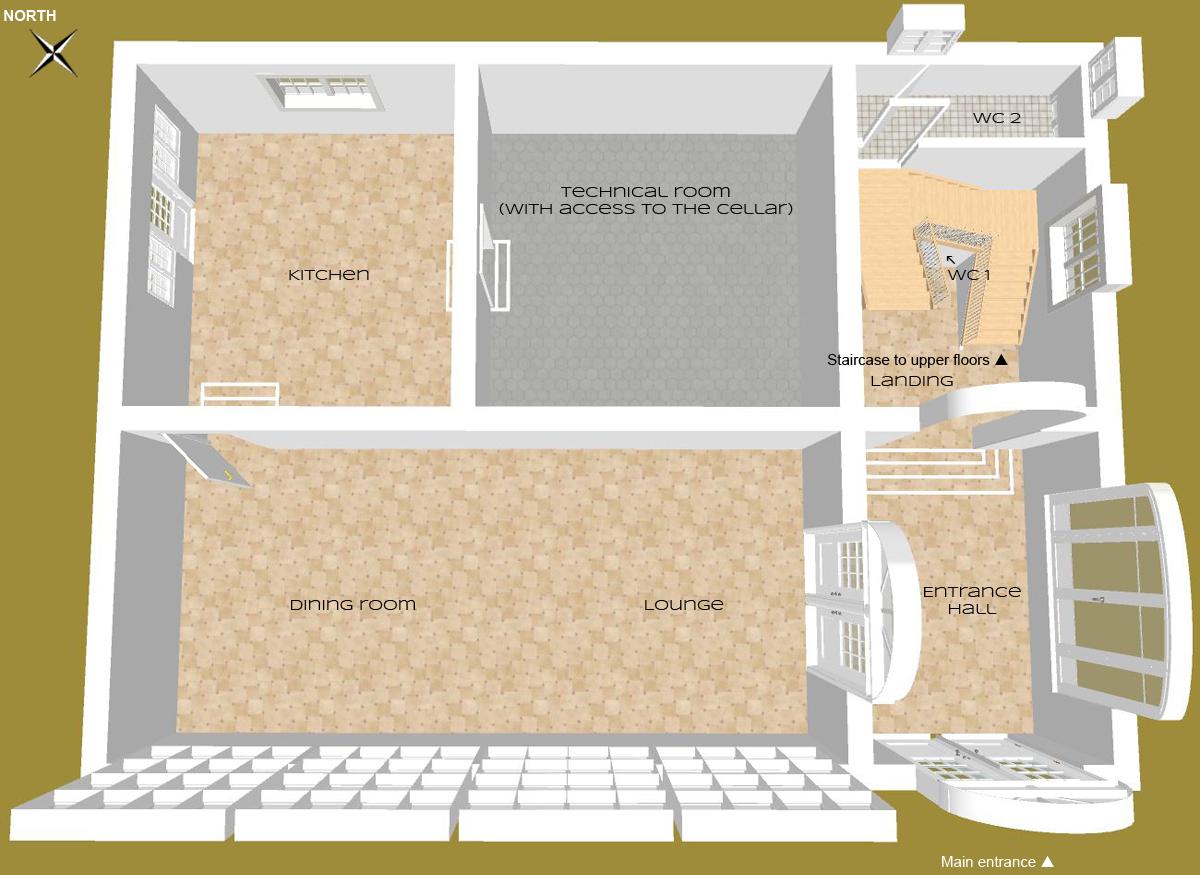
|
Main House Intermediate floor |
53.4m² |
| Library | 24.0m² |
| Bedroom 1 | 18.0m² |
| ... with private en-suite bathroom / WC (Bathroom 1) | 7.5m² |
| Hallway | 1.2m² |
Intermediate floor plan
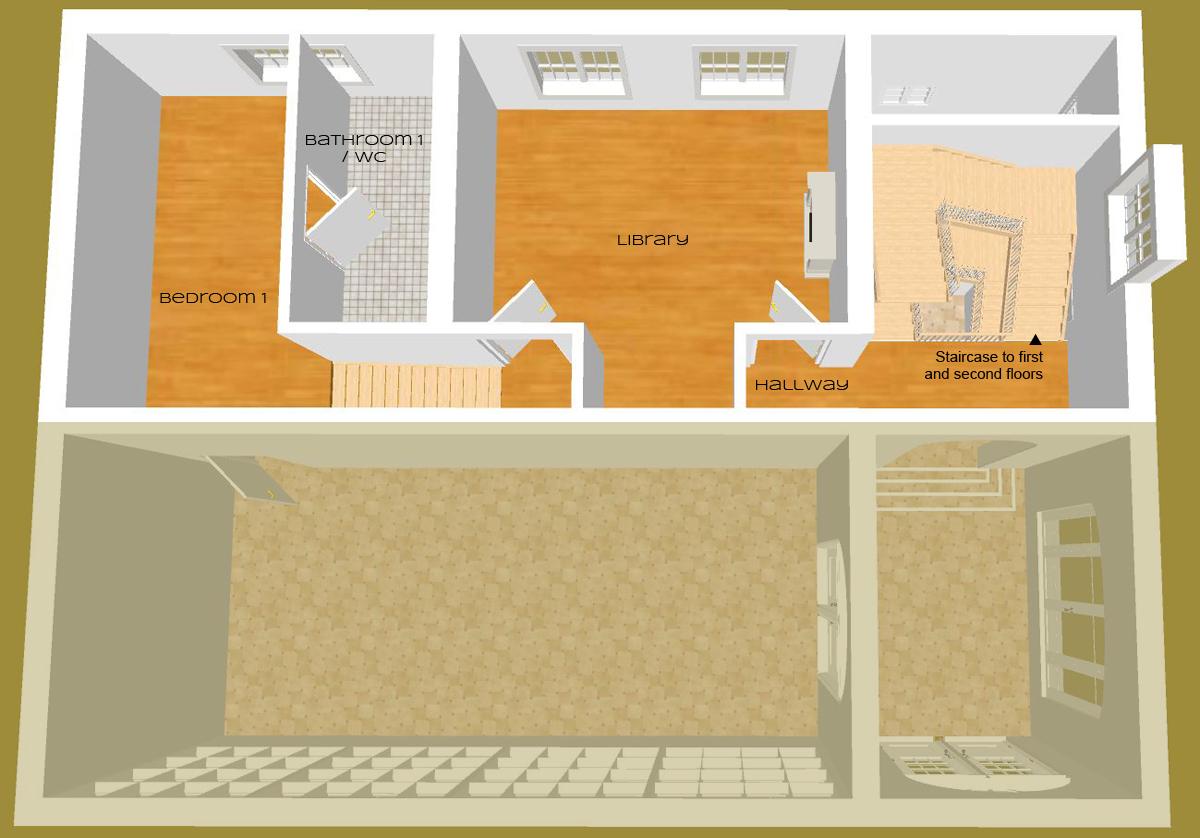
|
Main house First floor |
121.3m² |
|
Bedroom 2 |
13.6m² |
| Bedroom 3 | 21.4m² |
| Bedroom 4 with vestibule | 27.2m² |
| Bathroom 2 | 12.1m² |
| Bathroom 3 | 10.6m² |
| Games room with large glass roof | 24.3m² |
| Office | 4.0m² |
| Landing | 8.1m² |
First-floor plan
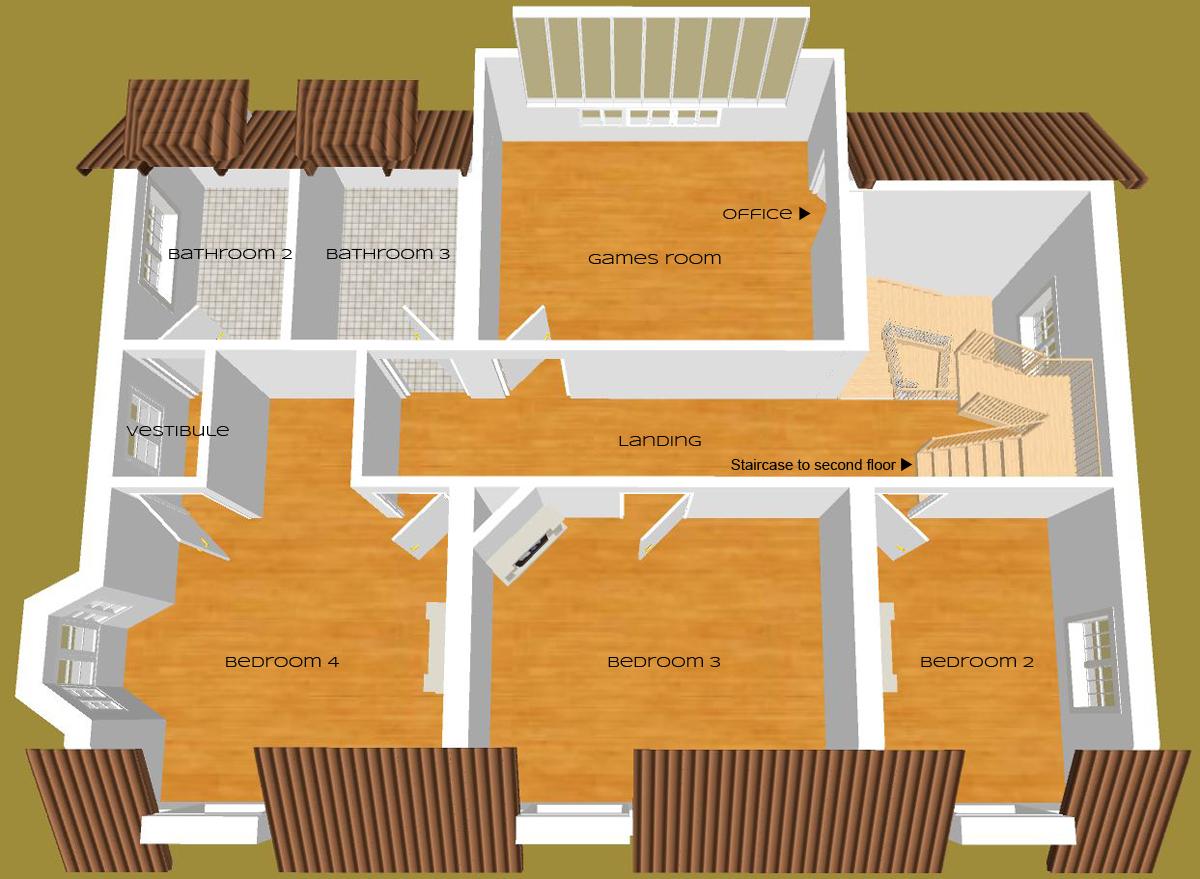
|
Main house Second floor (Partly under eaves - Floor areas) |
80.1m² |
|
Bedroom 5 (Carrez law surface (*): 8.0m²) |
9.0m² |
|
Bedroom 6 (Carrez law surface (*): 12.0m²) |
14.3m² |
|
Bedroom 7 (Carrez law surface (*): 26.8m²) |
30.6m² |
| Bathroom 4 | 8.0m² |
|
Mezzanine overlooking the games room (Carrez law surface (*): 9.5m²) |
14.6m² |
| Hallway | 3.6m² |
(*) Carrez law surface: only floor areas where the ceiling height is at least 1.80m are taken into account.
Second-floor plan
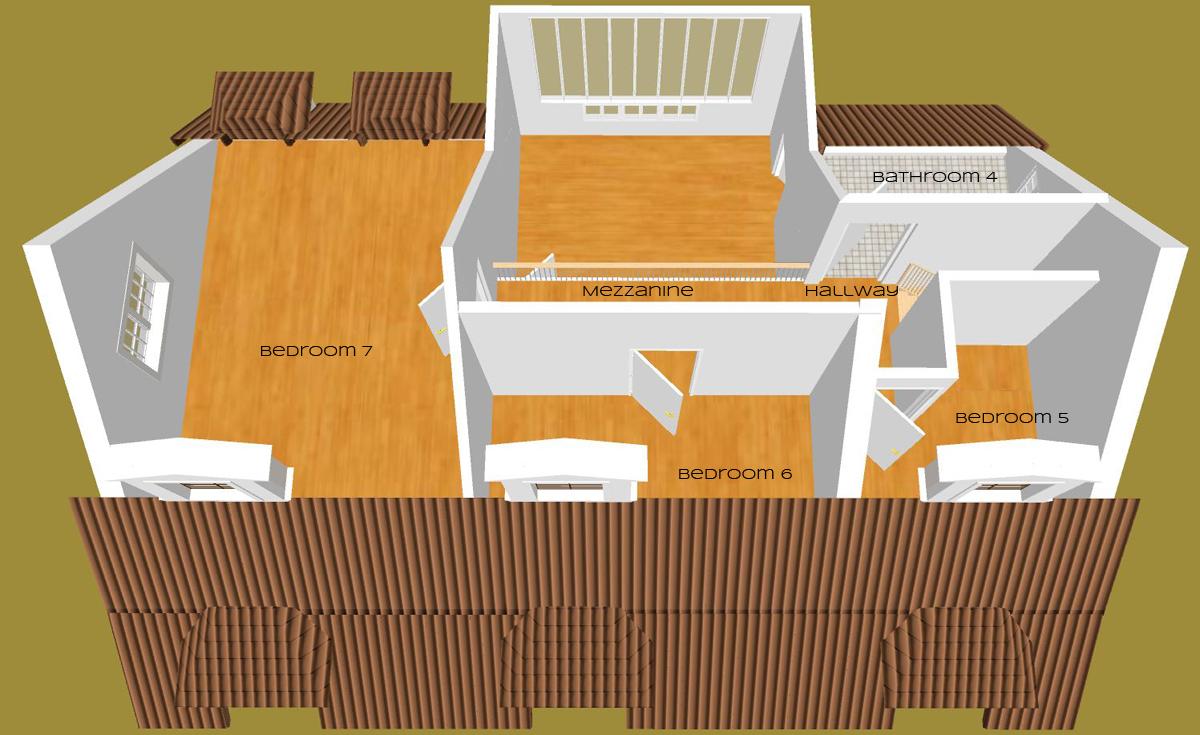
|
Main house Basement (Areas not included in Carrez law surface) |
44.0m² |
|
Climate-controlled wine cellar |
17.0m² |
| Technical room | 27.0m² |
|
Annexe (Partly under eaves - Floor areas) |
25.2m² |
|
Living area with kitchen and sleeping space (Bedroom 8) |
12.8m² |
| Shower room / WC | 6.2m² |
|
Mezzanine (Carrez law surface (*): 0m²) |
6.2m² |
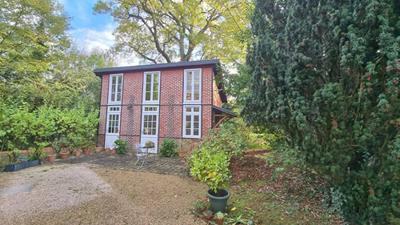
(*) Carrez law surface: only floor areas where the ceiling height is at least 1.80m are taken into account.
|
Other surfaces |
|
|
Heated swimming pool (8mx6m) (Zodiac heat pump) with technical shed, shower and WC |
48m² |
| Enclosed and landscaped park (three-hundred-year-old oak trees) | 6,250m² |
You can zoom in and out or move around the map using your mouse or by using the "+" and "-" symbols below on the right
Adjacent to Disneyland Paris, the town of Montévrain is located 33km east of Paris (Porte de Bercy).
The property is set in the heart of a beautiful wooded park, featuring majestic oak trees over three hundred years old (the house is the former orangery of the Château de Lagny-sur-Marne).

The house within its park
A location in a haven of greenery
The property is located in the commune of Montévrain (just a few minutes' walk from its centre), in a privileged setting, within a beautiful wooded park featuring majestic oak trees over three hundred years old.
Montévrain is also a dynamic town, blending tradition and modern development. Just minutes away, Disneyland Paris sparkles with its lights, while the Val d’Europe urban centre, with its shops and elegant architecture, invites visitors to explore at leisure.
- Most shops and services are available in the village. For additional amenities, the Clos du Chêne retail park (5 minutes by car) offers around sixty stores, including major brands specialising in home and personal goods, several large supermarkets, and a growing selection of restaurants.
- Schools (from nursery to secondary level) are located within Montévrain. Sixth form colleges are in Lagny-sur-Marne (5 to 10 minutes by car) and Serris (10 minutes).
- The nearest railway station is Lagny-sur-Marne (10 minutes away). The Val d’Europe and Marne-la-Vallée – Chessy RER stations (with high-speed TGV access) are also easily reachable.
- Paris-Charles de Gaulle Airport (Roissy): 25 minutes / Paris-Orly Airport: 35 minutes.
Montévrain is also a dynamic town, blending tradition and modern development. Just minutes away, Disneyland Paris sparkles with its lights, while the Val d’Europe urban centre, with its shops and elegant architecture, invites visitors to explore at leisure.

The landscapes of Seine-et-Marne
In the heart of a preserved department with a rich natural heritage
Often called the "green lung of Île-de-France", Seine-et-Marne is the region’s largest and greenest department, with a quarter of its land covered in green spaces, including the renowned Fontainebleau Forest.
Seine-et-Marne offers an exceptional cultural and natural diversity, featuring:
Seine-et-Marne offers an exceptional cultural and natural diversity, featuring:
- Iconic castles such as Fontainebleau, Vaux-le-Vicomte, Blandy-les-Tours, Nemours, and Fontenay-Trésigny.
- Picturesque medieval towns (Nemours, Moret-sur-Loing, Provins) and charming villages (Barbizon), showcasing the department’s rich historical and artistic past.
- Disneyland Paris, Europe’s most visited theme park, just 15 minutes from the house.
- Expansive natural areas with diverse wildlife and flora, including the Gâtinais Français Regional Nature Park and the Marais de la Bassée wetlands.
- Numerous hiking trails, scenic cycling routes, and water activities on the Marne River.
- Prestigious equestrian centres and multiple golf clubs, including Golf Paris Val d’Europe (5km away) and Golf d’Ormesson (18km away), both offering modern facilities for players of all levels.
- The Fontainebleau Royal Forest (less than an hour’s drive), home to hundreds of marked trails and 300km of walking paths.
- The Grand Morin Valley, once a favourite subject of Impressionist painters, celebrated for its stunning scenery.

Paris
Close to Paris and its many attractions
The gates of Paris are accessible in under 30 minutes by car from the house.
The Val d’Europe RER A station (7 minutes away) provides a direct connection to central Paris (Châtelet-les-Halles) in 40 minutes.
The Val d’Europe RER A station (7 minutes away) provides a direct connection to central Paris (Châtelet-les-Halles) in 40 minutes.
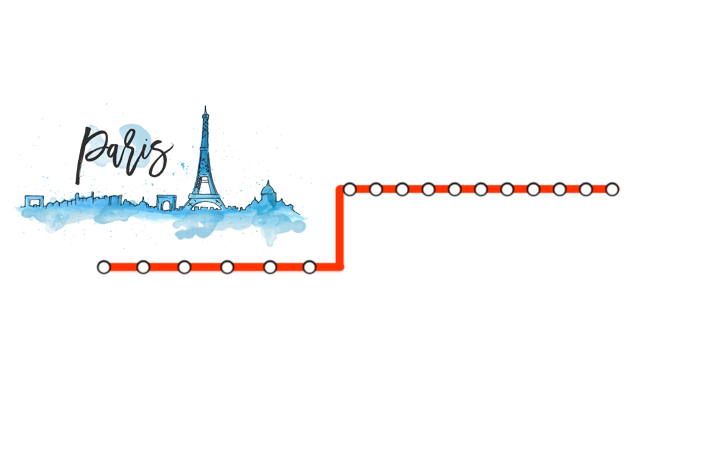
This tranquil commune offers a genuine provincial lifestyle, while still allowing quick access to the capital’s vast cultural and artistic scene.
Seine-et-Marne is also at the heart of the Grand Paris project, which will bring major future developments in transport, infrastructure, and housing. This includes ongoing modernisation of the RER network to increase train frequency and capacity. These upcoming projects will drive unprecedented economic growth in eastern Paris, further enhancing the area’s appeal.
Already boosted by the presence of Disneyland Paris, the region will continue to grow as a major hub, attracting new job opportunities in tourism, hospitality, services, and retail.
Seine-et-Marne is also at the heart of the Grand Paris project, which will bring major future developments in transport, infrastructure, and housing. This includes ongoing modernisation of the RER network to increase train frequency and capacity. These upcoming projects will drive unprecedented economic growth in eastern Paris, further enhancing the area’s appeal.
Already boosted by the presence of Disneyland Paris, the region will continue to grow as a major hub, attracting new job opportunities in tourism, hospitality, services, and retail.
Highlights:
- Exceptional setting – Absolute tranquillity
- Prestigious historic property (former orangery of the Château de Lagny-sur-Marne)
- Rich in character and charm, featuring unique architectural elements
- Self-contained annexe
- Fibre-optic internet and an electric vehicle charging point in the main house
- Motorised entrance gate – Exterior lighting
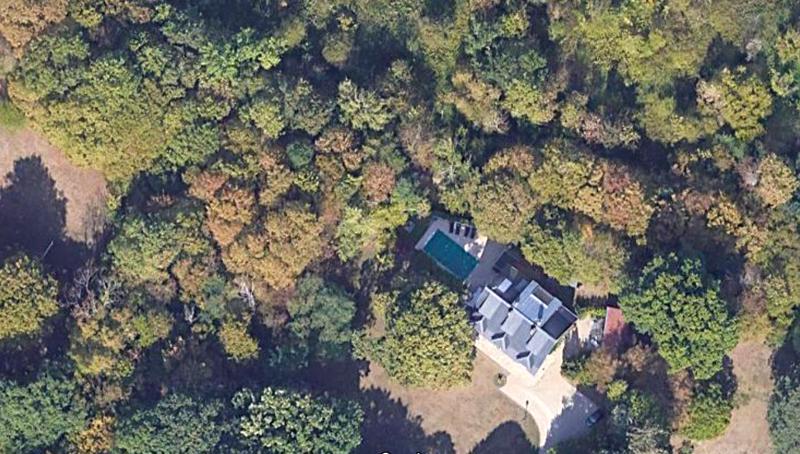
The property within its surroundings
Year of construction:
1870
Annual amount of the tax "taxe foncière":
€ 5,907
Type of heating:
Gas central heating
Rating procedures:
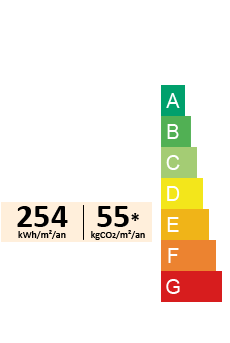
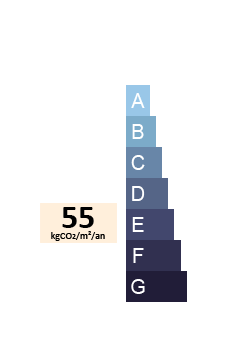
€ 1,575,000
The measurements and layouts provided on this site have been made with the utmost care; however, plans, dimensions, and arrangements are for reference only and are not contractual.
Contact :
Georges Méreau

06 80 40 29 18
(Please leave a message in case of absence)
Click here to print a summary of the features of this property:
To contact me by e-mail, thank you for completing the following form:
send














